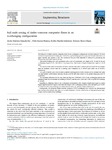Mostrar o rexistro simple do ítem
Full scale testing of timber-concrete composite floors in an overhanging configuration
| dc.contributor.author | Estévez-Cimadevila, Javier | |
| dc.contributor.author | Suárez-Riestra, Félix | |
| dc.contributor.author | Martín-Gutiérrez, Emilio | |
| dc.contributor.author | Otero-Chans, Dolores | |
| dc.date.accessioned | 2023-10-30T10:04:42Z | |
| dc.date.available | 2023-10-30T10:04:42Z | |
| dc.date.issued | 2023-06-19 | |
| dc.identifier.citation | Estévez-Cimadevila, J., Suárez-Riestra, F., Martín-Gutiérrez, E., & Otero-Chans, D. (2023). Full scale testing of timber-concrete composite floors in an overhanging configuration. Engineering Structures, 291, 116460. https://doi.org/10.1016/j.engstruct.2023.116460 | es_ES |
| dc.identifier.issn | 0141-0296 | |
| dc.identifier.uri | http://hdl.handle.net/2183/33978 | |
| dc.description | Financiado para a publicación en acceso aberto: Universidade da Coruña/CISUG | es_ES |
| dc.description.abstract | [Abstract] The behavior of timber-concrete composite floors in an overhanging configuration has been analysed. The floor consisted of a prefabricated T-shape piece formed by a glulam flange glued to a plywood rib and connected to an upper concrete slab poured in situ. The connection between both materials is achieved by penetrating the concrete into the holes made in the rib. Three-point bending tests were performed with a total of 8 specimens with depth of 25, 30 and 35 cm and overhanging length of 1.50, 1.80 and 2.10 m, respectively. That means a length-to-depth ratio equal to 6 in all cases. The experimental results showed that the lowest ultimate load value obtained was 8.03 and 5.55 times higher than the estimated service load for a building with residential use (5 kN/m²) and public use (9 kN/m²), respectively. Two types of failure were observed after a marked cracking process in the concrete as the ultimate load value was approached: tensile failure affecting the plywood rib and shear failure at the glulam flange-plywood rib connection. The maximum deflection for the total load was between 1/358 and 1/523 of the overhanging span for the estimated loads for a residential use building (5 kN/m²), and between 1/266 and 1/390 for public use buildings (9 kN/m²). Regarding to vibrations, floors in an overhanging configuration with a length-to-depth ratio equal to 6 and a simply supported portion equal to four times the length of the overhanging portion, with total loads up to 9.0 kN/ m², both in multi-storey buildings for residential and office use, present a high comfort level. Consequently, the proposed timber-concrete composite (TCC) overhanging floor solution has demonstrated high stiffness and strength that make it a suitable alternative for the construction of high-performance lightweight floors in multi-storey buildings. | es_ES |
| dc.description.sponsorship | Agencia Estatal de Investigación: 10.13039/501100011033 | es_ES |
| dc.language.iso | eng | es_ES |
| dc.publisher | Elsevier | es_ES |
| dc.relation.uri | https://doi.org/10.1016/j.engstruct.2023.116460 | es_ES |
| dc.rights | Atribución-NoComercial-SinDerivadas 3.0 España | es_ES |
| dc.rights.uri | http://creativecommons.org/licenses/by-nc-nd/3.0/es/ | * |
| dc.subject | Timber-concrete composite | es_ES |
| dc.subject | Timber flooring systems | es_ES |
| dc.subject | Mixed beams | es_ES |
| dc.subject | Cantilever floors | es_ES |
| dc.title | Full scale testing of timber-concrete composite floors in an overhanging configuration | es_ES |
| dc.type | info:eu-repo/semantics/article | es_ES |
| dc.rights.access | info:eu-repo/semantics/openAccess | es_ES |
| UDC.journalTitle | Engineering Structures | es_ES |
| UDC.issue | 291 | es_ES |
| UDC.startPage | 116460 | es_ES |
Ficheiros no ítem
Este ítem aparece na(s) seguinte(s) colección(s)
-
GI-GEA - Artigos [66]






