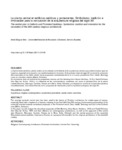Mostrar o rexistro simple do ítem
La planta central en edificios católicos y protestantes: simbolismo, tradición e innovación para la renovación de la arquitectura religiosa del siglo XX
| dc.contributor.author | Diéguez Melo, María | |
| dc.date.accessioned | 2019-05-31T10:39:09Z | |
| dc.date.available | 2019-05-31T10:39:09Z | |
| dc.date.issued | 2017 | |
| dc.identifier.citation | Diéguez Melo, M. (2018). La planta central en edificios católicos y protestantes. Actas De Arquitectura Religiosa Contemporánea, 5, 242-253. https://doi.org/10.17979/aarc.2017.5.0.5156 | es_ES |
| dc.identifier.issn | 2340-5503 | |
| dc.identifier.uri | http://hdl.handle.net/2183/23112 | |
| dc.description.abstract | [Resumen] La fuertemente simbólica planta central se ha utilizado en la historia de la arquitectura cristiana para determinados tipos de espacios, especialmente aquellos con sentido bautismal o funerario. En la primera mitad del siglo XX, la creciente valoración de la asamblea de los fieles orientó hacia propuestas centralizadas tanto en el mundo protestante (Taut, Hablik, Bartning) como en el ámbito católico (Böhm, Schwarz). En el presente texto se analizarán las propuestas teóricas de Otto Bartning (Vom Neuen Kirchbau, 1919) y Rudolf Schwarz (Von Bau der Kirche, 1937) y su influencia en las construcciones coetáneas, así como el planteamiento de la planta central (Saarinen, Niemeyer, Candela, Chávez de la Mora, Botta, Gibberd) y la disposición central de la asamblea (estética neocatecumenal, Communio-Räume) como propuesta de renovación para la arquitectura religiosa del siglo XX. | es_ES |
| dc.description.abstract | [Abstract] The strongly symbolic central plan has been used in the history of Christian architecture for certain types of spaces, especially those with a baptismal or funerary meaning. In the first half of the 20th century, the increasing appreciation of the assembly oriented towards centralized proposals in the Protestant world (Taut, Hablik, Bartning) and also in the Catholic area (Böhm, Schwarz). In this paper we will analyze the theoretical proposals of Otto Bartning (Vom Neuen Kirchbau, 1919) and Rudolf Schwarz (Von Bau der Kirche, 1937) and their influence on contemporary constructions, as well as the approach of the central plan (Saarinen, Niemeyer, Candela, Chavez de la Mora, Botta, Gibberd) and the central provision of the assembly (Neocatechumenal aesthetic, Communio-Räume) as a proposal of renovation for the religious architecture of the twentieth century. | es_ES |
| dc.language.iso | spa | es_ES |
| dc.publisher | Universidade da Coruña | es_ES |
| dc.relation.uri | https://doi.org/10.17979/aarc.2017.5.0.5156 | es_ES |
| dc.rights | Atribución-NoComercial 4.0 España | es_ES |
| dc.rights.uri | http://creativecommons.org/licenses/by-nc/3.0/es/ | * |
| dc.subject | Arquitectura religiosa contemporánea | es_ES |
| dc.subject | Arquitectura protestante | es_ES |
| dc.subject | Planta central | es_ES |
| dc.subject | Asamblea | es_ES |
| dc.subject | Religious comtemporary architecture | es_ES |
| dc.subject | Protestant architecture | es_ES |
| dc.subject | Central plan | es_ES |
| dc.subject | Assembly | es_ES |
| dc.title | La planta central en edificios católicos y protestantes: simbolismo, tradición e innovación para la renovación de la arquitectura religiosa del siglo XX | es_ES |
| dc.title.alternative | The central plan in Catholic and Protestant buildings: symbolism, tradition and innovation for the renovation of the 20th century religious architecture | es_ES |
| dc.type | info:eu-repo/semantics/article | es_ES |
| dc.rights.access | info:eu-repo/semantics/openAccess | es_ES |
| UDC.journalTitle | Actas de Arquitectura Religiosa Contemporánea | es_ES |
| UDC.startPage | 242 | es_ES |
| UDC.endPage | 253 | es_ES |






