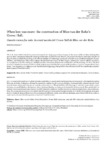Mostrar o rexistro simple do ítem
When Less Was More: The Construction of Mies Van Der Rohe’s Crown Hall
| dc.contributor.author | Garcia-Requejo, Zaida | |
| dc.date.accessioned | 2021-10-14T18:35:37Z | |
| dc.date.available | 2021-10-14T18:35:37Z | |
| dc.date.issued | 2021 | |
| dc.identifier.citation | Zaida Garcia-Requejo (2021). When less was more: the construction of Mies van der Rohe’s Crown Hall. Informes de la Construcción, 73(562): e395. https://doi.org/10.3989/ic.78401 | es_ES |
| dc.identifier.issn | 0020-0883 | |
| dc.identifier.uri | http://hdl.handle.net/2183/28639 | |
| dc.description.abstract | [Abstract] The S. R. Crown Hall is the first constructed example of a large-span universal space in the career of the architect Ludwig Mies van der Rohe. Intended to house the school of architecture of which he was director, the project also had to summarise the first of the principles on which his teaching at the Illinois Institute of Technology was based: structure as an architectural factor, its possibilities, and limitations. This article explores the development process of Mies’ project, putting it in context with his experience as a professor at the IIT, seeking to establish possible connections between his architecture and his teaching. To do so, the final structural solution is compared with one of the projects supervised by him as part of the graduate program: Jacques Brownson’s house. Two structures on a different scale, but identical in typology, both of which were developed with the collaboration of structural engineer Frank Kornacker. | es_ES |
| dc.description.abstract | [Resumen] El S. R. Crown Hall constituye el primer ejemplo construido de espacio universal de gran luz en la trayectoria del arquitecto Ludwig Mies van der Rohe. Destinado a albergar la escuela de arquitectura de la que era director, el proyecto debía además resumir el primero de los principios sobre los que se asentaba su docencia en el Illinois Institute of Technology: la estructura como factor arquitectónico, sus posibilidades y limitaciones. Este artículo profundiza en el proceso de desarrollo del proyecto de Mies, poniéndolo en contexto con su experiencia como docente en el IIT, buscando establecer posibles conexiones entre su arquitectura y sus enseñanzas. Para ello, se compara la solución estructural definitiva con uno de los proyectos supervisados por él dentro del programa de posgrado: la vivienda de Jacques Brownson. Dos estructuras de diferente escala, pero idéntica tipología, para el desarrollo de las cuales se contó con la colaboración del ingeniero estructural Frank Kornacker. | es_ES |
| dc.language.iso | eng | es_ES |
| dc.publisher | Instituto Eduardo Torroja | es_ES |
| dc.relation.uri | https://doi.org/10.3989/ic.78401 | es_ES |
| dc.rights | Atribución 4.0 Internacional | es_ES |
| dc.rights.uri | http://creativecommons.org/licenses/by/4.0/ | * |
| dc.subject | Mies van der Rohe | es_ES |
| dc.subject | Frank Kornacker | es_ES |
| dc.subject | Crown Hall | es_ES |
| dc.subject | Graduate program IIT | es_ES |
| dc.subject | Architectural education | es_ES |
| dc.subject | Geneva house | es_ES |
| dc.subject | Programa posgrado IIT | es_ES |
| dc.title | When Less Was More: The Construction of Mies Van Der Rohe’s Crown Hall | es_ES |
| dc.title.alternative | Cuando menos fue más: la construcción del Crown Hall de Mies van der Rohe | es_ES |
| dc.type | info:eu-repo/semantics/article | es_ES |
| dc.rights.access | info:eu-repo/semantics/openAccess | es_ES |
| UDC.journalTitle | Informes de la construcción | es_ES |
| UDC.volume | 73 | es_ES |
| UDC.issue | 562 | es_ES |
| dc.identifier.doi | 10.3989/ic.78401 |
Ficheiros no ítem
Este ítem aparece na(s) seguinte(s) colección(s)
-
GI-GICAP - Artigos [36]






