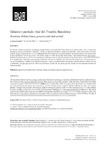Mostrar o rexistro simple do ítem
Génesis y período vital del Frontón Recoletos
| dc.contributor.author | López González, Cándido | |
| dc.contributor.author | Carreiro Otero, María | |
| dc.contributor.author | García-Navarro, Justo | |
| dc.date.accessioned | 2024-02-19T10:57:22Z | |
| dc.date.available | 2024-02-19T10:57:22Z | |
| dc.date.issued | 2014-12-05 | |
| dc.identifier.citation | López-González, C., Carreiro-Otero, M. y García Navarro, J. (2014). Génesis y período vital del Frontón Recoletos. Informes de la Construcción 66(536), e040. http://dx.doi.org/10.3989/ic.14.060 | es_ES |
| dc.identifier.issn | 0020-0883 | |
| dc.identifier.uri | http://hdl.handle.net/2183/35649 | |
| dc.description.abstract | [Resumen] El artículo analiza un singular paradigma arquitectónico, el Frontón Recoletos, fruto de la colaboración entre el arquitecto Secundino Zuazo y el ingeniero Eduardo Torroja. Se plantea describir el proceso de ideación, entre el proyecto inicial de abril de 1935 y la elaboración definitiva en septiembre del mismo año, así como ilustrar las permanencias y mutaciones de la obra durante la fase de ejecución. Del mismo modo, el relato de su ciclo vital ilustra la diversidad de usos que acogió. Dañado durante la guerra civil, se reconstruye para desaparecer en 1973. Se pierde así una de las piezas más significativas de la arquitectura española contemporánea. El texto muestra la colaboración entre dos disciplinas que, mediante sucesivas aproximaciones, transforman substancialmente el espacio arquitectónico fusionando armónicamente forma, función y estructura, a la par que pone de relieve la naturaleza versátil de una pieza que fue ideada con un marcado carácter de especialización. | es_ES |
| dc.description.abstract | [Abstract] The Recoletos Pelota Court is a unique model of architectural harmony, created in collaboration by the architect Secundino Zuazo and the engineer Eduardo Torroja. This paper examines the evolution of the Recoletos project from its initial conception in April 1935 to the finalisation of the plans in September of the same year, how the design was implemented and adapted during the phase of construction, and the variety of uses acquired by the building over the course of its lifetime. Though restored after the damage suffered during the Spanish civil war, the structure was finally demolished in 1973, resulting in the loss of one of the most important buildings in contemporary Spanish architecture. The study explores the collaboration between two different disciplines and their successive refinements of the design to achieve an intimate harmony of form, function and structure that transformed the architectural space of the building. Finally, it illustrates the ultimate versatility of a structure conceived for a specific use. | es_ES |
| dc.language.iso | spa | es_ES |
| dc.publisher | Consejo Superior de Investigaciones Científicas, CSIC | es_ES |
| dc.relation.uri | http://dx.doi.org/10.3989/ic.14.060 | es_ES |
| dc.rights | Atribución-NoComercial-SinDerivadas 3.0 España | es_ES |
| dc.rights | Atribución-NoComercial-SinDerivadas 3.0 España | es_ES |
| dc.rights.uri | http://creativecommons.org/licenses/by-nc-nd/3.0/es/ | * |
| dc.subject | Frontón Recoletos | es_ES |
| dc.subject | Torroja | es_ES |
| dc.subject | Zuazo | es_ES |
| dc.subject | Estructura | es_ES |
| dc.subject | Espacio arquitectónico | es_ES |
| dc.subject | Recoletos Pelota Court | es_ES |
| dc.subject | Structure | es_ES |
| dc.subject | Architectural space | es_ES |
| dc.title | Génesis y período vital del Frontón Recoletos | es_ES |
| dc.title.alternative | Recoletos Pelota Court, genesis and vital period | es_ES |
| dc.type | info:eu-repo/semantics/article | es_ES |
| dc.rights.access | info:eu-repo/semantics/openAccess | es_ES |
| UDC.journalTitle | Informes de la Construcción | es_ES |
| UDC.volume | 66 | es_ES |
| UDC.issue | 536 | es_ES |






