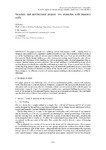Structure and architectural project: two examples with masonry walls.

Use este enlace para citar
http://hdl.handle.net/2183/15779
Excepto si se señala otra cosa, la licencia del ítem se describe como Reconocimiento-NoComercial-SinObraDerivada 4.0 Internacional
Colecciones
- Investigacion (ETSAC) [511]
Metadatos
Mostrar el registro completo del ítemTítulo
Structure and architectural project: two examples with masonry walls.Fecha
2010Centro/Dpto/Entidad
Universidade da Coruña. Departamento de Tecnoloxía da ConstrucciónCita bibliográfica
Freire Tellado, Manuel. Structure and architectural project: two examples with masonry walls.En Structures and architecture : proceedings of the first International Conference on Structures and Architecture , ICSA 2010, Guimaraes, Portugal, 21-23 july 2010. London:Taylor & Francis,2010,p.1411-1418
Resumen
[Abstract] The paper presents two buildings solved with masonry walls: a family house in
Betanzos and a multi-storey apartment building located at Lugo. The structure of the first one is
solved by load-bearing walls of precast concrete blocks that arise from an elevated floor slab.
The concrete block, though hidden, provides housing modulating, simplifying the tasks of construction,
the wholeness of the building as well as guarantees other physical properties (fire resistance,
thermal inertia, sound insulation). The second building is a residential building, which
has four floors (the fourth one under the roof) built on a small site. There is a real ‘tour de force’
in this building project whose load-bearing walls of brickwork (perforated klinker) solve both
structural requirement and thermal insulation of the façade with a reduced thickness. Through
these examples, we offer an overview of various aspects relating to the materialization of the architecture
Palabras clave
Estructuras
Muros de mampostería
Structures
Masonry wall
Muros de mampostería
Structures
Masonry wall
Descripción
International Conference on Structures and Architecture(1ª.2010.Guimarães, Portugal)
Derechos
Reconocimiento-NoComercial-SinObraDerivada 4.0 Internacional
ISBN
978-0-415-49249-2






